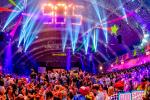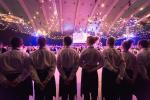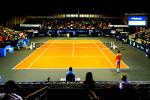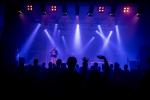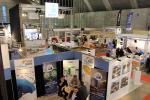Organize an event
The Lotto Mons Expo is an exhibition hall, a modulable performance hall which can host from 100 to 15 000 people.
The Lotto Mons Expo only has halls available. Apart from the hall itself, all of the technical equipment necessary for the smooth running of the event (lights, sound, dressing of the hall, catering...) as well as the technical services (sound engineer, lighting, location manager...) are under the management and the entire responsibility of the organiser.
The event ticket office is also managed by the people who organise the event.
If you would like to set up an event, our team is available to listen to you and offer advice.
You can also contact us through the following email address: info@lottomonsexpo.be. When you write your email, thank you for leaving your contact details.
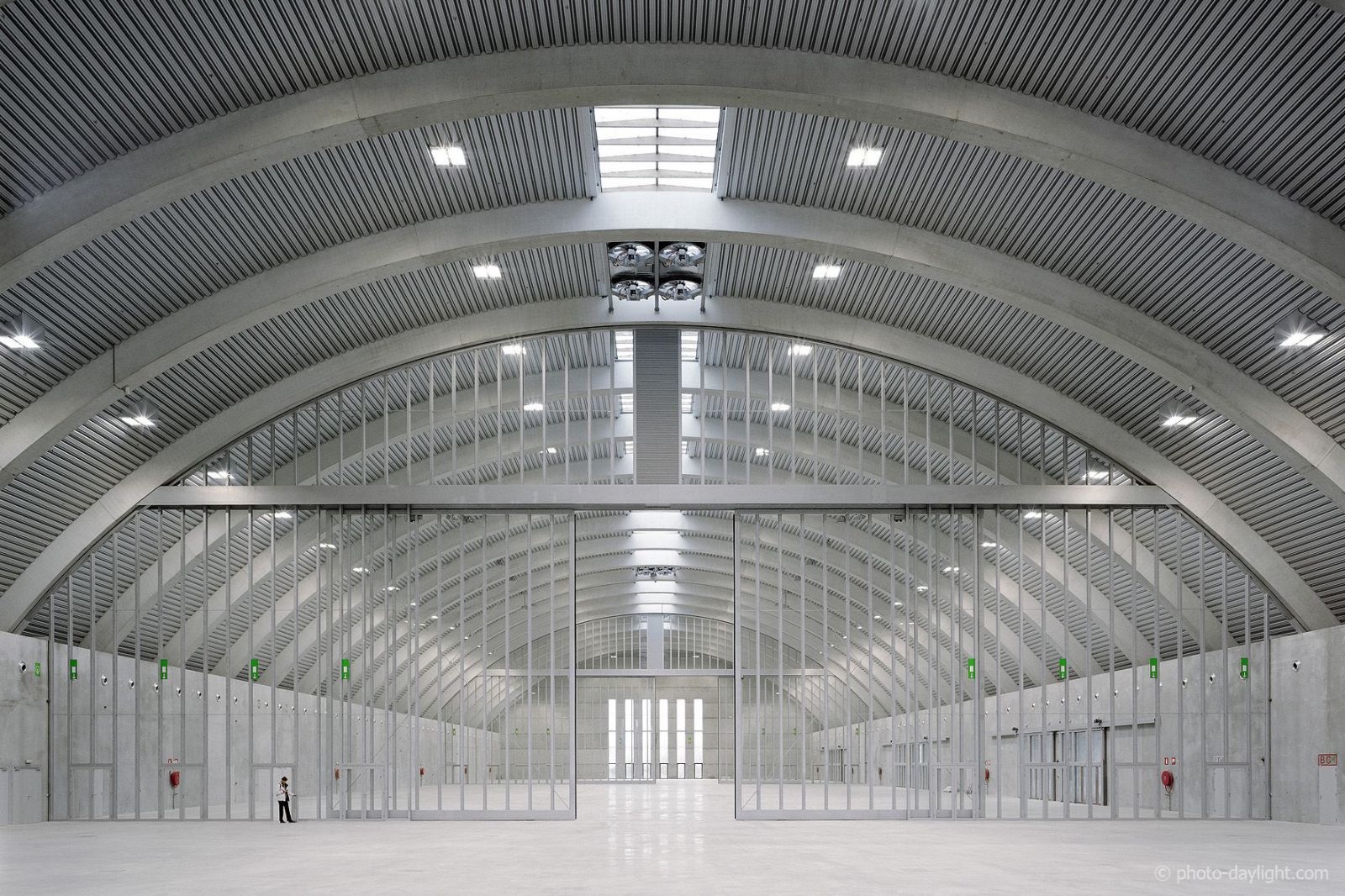
Who are we ?
An ideal geographical situation
The Lotto Mons Expo is ideally located.
In the Grands Prés shopping mall, really close to Mons Station, the Lotto Mons Expo is also directly accessible via the Brussels – Paris motorway (E19 / E42, Exit 24 – Ghlin).
Among the 4 500 carpark places available at the Grands Prés, two carparks (250 and 300 places) directly surround the hall, offering easy and pleasant access to visitors.
An attractive economic, commercial, scientific and cultural environment
The Lotto Mons Expo was not established on this site by chance. There is an abundance of a variety of activities here.
The Lotto Mons Expo is located near to the Initialis scientific park, the IMAGIX cinema complex, the Maison de l’Entreprise, Materia-Nova, and notably the laboratory of Mons – Hainaut University, the Polytechnic Faculty and scores of other small and medium-sized companies.
And we mustn’t forget, just a few hundred metres away, the Grand Large, the marina of the City of Mons, as well as the Imagi Park leisure centre.
Finally, there is a hypermarket measuring 11 580 m2 and a shopping mall measuring 17 000 m2 which groups over 60 names and attracts over 4.5 million visitors per year.
An ultramodern and really multipurpose infrastructure
The hall was designed to have a multifunctional character so it could host many, sometimes very different, activities, simultaneously, in the various modulable spaces.
The hall can be divided into three modules: a central space of roughly 3 823 m² and two lateral spaces of roughly 2 081 m2 each.
The hall and its infrastructures can be completely occupied or subdivided into smaller independent entities. These conditions for modulable use are for the benefit of organisers and exhibitors.
Equipment such as bleachers, stands, separating partitions easily adapt to various scene setting and uses.
Moreover, our multi-purpose halls can host concerts, representations, and performances in the evening, and seminars, press conferences, company conventions, shoots and team building in the daytime. Consult our offers to find out more.
Located along the avenue Thomas Edison, ‘exhibitor’ access to the multifunctional hall is easy and practical. Trucks and cars can enter the hall directly thanks to a system of electric sliding doors (4 m in height).
As for the area reserved for the cafeteria and bars, they are not tied to a brewery, so each organiser can manage their activity independently of the Lotto Mons Expo.
Attractive conditions
A market study revealed that the Lotto Mons Expo offers you competitive prices, appearing among the least expensive (per m2) in the whole of Belgium.
Some figures
The building, including all of the halls, can host up to 10 000 people
5 halls are available for clients:
The Lotto Mons Club can host up to 799 people
The conference hall can host up to 799 people
Halls A and C have a maximum capacity of 2 000 people
Hall B, measuring 4000 m², can host 4 000 people
12 000 m² of useable surface area
Surface area of the main hall: 8 000 m2
Parking places around the hall: 600 places
5 dressing rooms to host artists
4 changing rooms
A beautiful and functional building
The Lotto Mons Expo is an elegant building which looks like a post-modern aircraft hangar.
The building structure in reinforced concrete is wrapped in stainless steel roofing and façades. 22 000 m³ of concrete coupled with 3 000 tonnes of steel!
Clear surfaces
The original semi-circle architectural structure of the multipurpose hall presents numerous practical advantages. These arches span 63 m with a height of 23 m. The structure’s design notably allows you to pass through a wide space with no supports in the way, as no pillars were erected in the space.
Stage possibilities
Inside the hall, the arch of semi-circle No 7 was designed to serve as a stage proscenium and allow a stage opening measuring 12.60 m in height and 19.80 m in width. Across the entire width of the stage, a clear height of 18 m is available for hanging stage equipment.
Our multipurpose hall offers numerous stage possibilities.
Carefully designed acoustics
The main halls have a false acoustic ceiling in perforated steel containers available, specially designed by a department of Liège University, to guarantee beautiful acoustics, unanimously welcomed by artists and spectators whom have attended concerts in our premises.
Moreover, the acoustics in the multipurpose hall were the subject of very in-depth studies, and the conclusions were drawn upon during construction.
A quality atmosphere, a regulated temperature
High-quality air is ensured in the entire hall space thanks to a ventilation rate corresponding to 200 000 m3 per hour. Furthermore, hygiene sensors are placed to detect CO2 rates and control emissions.
Heating and air conditioning in the various locations ensure a comfortable temperature, whatever the weather outside.
Smooth connections, integrated raised floor
Strategically placed, 76 plates give direct access to electric terminals, water and telephone lines. So, supply to spaces is ensured while reducing cables and tubes lying on the ground to a minimum.
A safe space
Inside and outside the hall, security received every attention during the building’s design.
All access is modulable to attain optimal management of flow, by deploying only staff who are strictly necessary.
A professional, smiling, experienced team at your service
Our technicians are experienced free-lancers, who have been working with us since the venue opened.
They know the building like the backs of their hands and will help you to conquer most of your technical challenges.
Furthermore, as we ourselves organise our own events (Ethias Trophy, VIP facilities for FIFA, concerts, press conferences, seminars, etc.), we know our jobs, your requirements and your constraints, and will put everything into place to make the task easy for you.
This multipurpose hall, which opened in November 2010, is an ideal space to host a rock, pop or eclectic show.
The high-quality programme is coherent and varied, while favouring diversity within the City of Mons.
More than simply a hall, this space is also a platform for emerging musical styles.
Other events, such as student nights, also take place in this hall which measures 300 m2.






